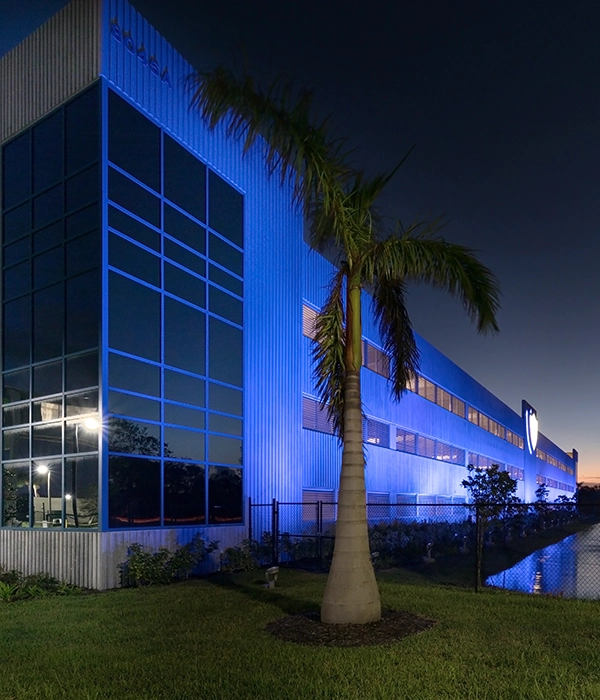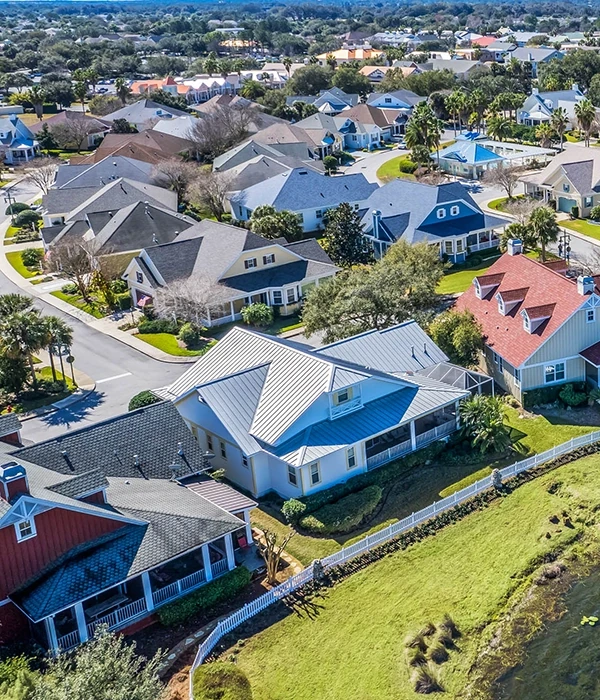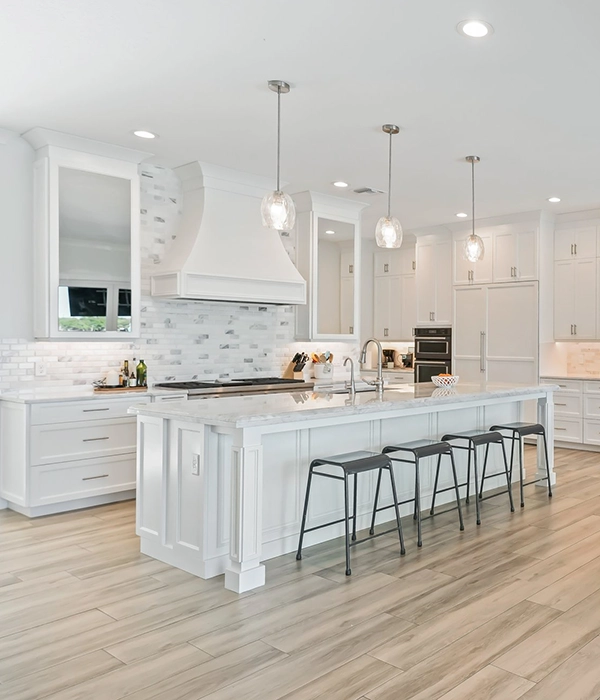Translating Dreams Into Reality
Full Service Architectural & Engineering Design Firm
AgeWave Solutions, Inc. is a full-service design firm based in The Villages, Florida. We specialize in a broad spectrum of architectural and engineering design services from high-end custom residences, to production builder designs, and large scale commercial and industrial buildings.
Residential Design
Our talented team of architects produce beautiful custom home designs as well as production builder designs that are both affordable and efficient without sacrificing quality or style. We also provide architectural services to design multifamily apartments, assisted living facilities, and student housing.
Commercial Design
Our architects work with commercial clients to understand their business needs, budget, and branding requirements, and then create designs that are both functional and aesthetically pleasing. We have the capabilities to analyze unique project challenges, verify code requirements, and produce a design that maximizes the commercial property’s potential.
Industrial Building Design
We can help you prepare a strategy to maximize a manufacturing facility, robotic distribution center, warehouse or industrial space that provides efficiency during the construction process as well as throughout the life of the property. Services may include everything from site analysis and feasibility studies to interior design and project management. We can coordinate with specialty process and equipment providers to ensure your project design is efficient, integrates well in it’s location and meets all local codes and standards.
Residential Design
Our talented team of architects produce beautiful custom home designs as well as production builder designs that are both affordable and efficient without sacrificing quality or style. We also provide architectural services to design multifamily apartments, assisted living facilities, and student housing.
Commercial Design
Our architects work with commercial clients to understand their business needs, budget, and branding requirements, and then create designs that are both functional and aesthetically pleasing. We have the capabilities to analyze unique project challenges, verify code requirements, and produce a design that maximizes the commercial property’s potential.
Industrial Building Design
We can help you prepare a strategy to maximize a manufacturing facility, robotic distribution center, warehouse or industrial space that provides efficiency during the construction process as well as throughout the life of the property. Services may include everything from site analysis and feasibility studies to interior design and project management. We can coordinate with specialty process and equipment providers to ensure your project design is efficient, integrates well in it’s location and meets all local codes and standards.
Request a Consultation
Our team of experts have decades of experience designing thousands of projects. Contact us today to discuss your next project.


